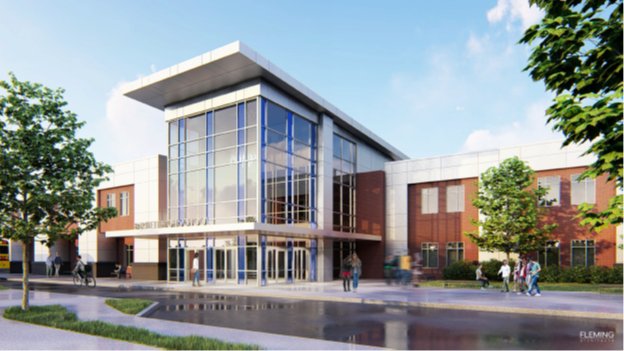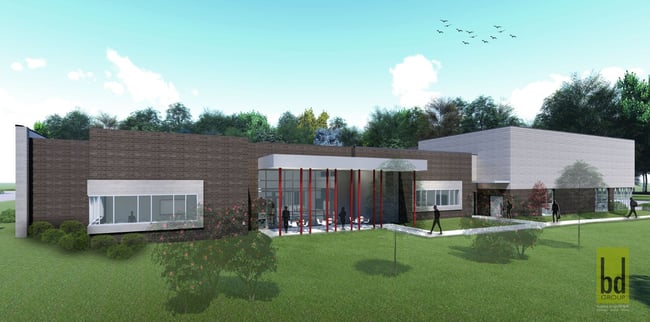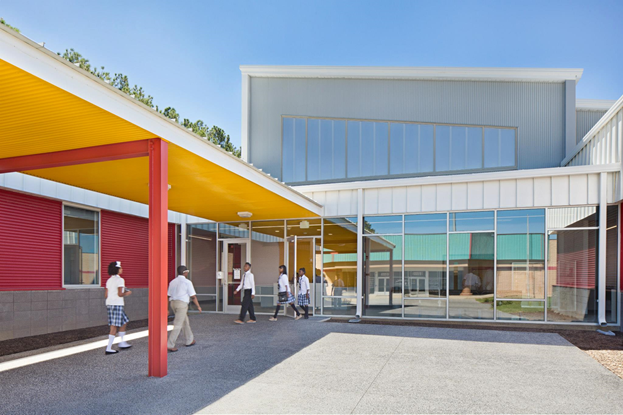Local, State, and National educational institutions are supposed to be, and usually are, safe havens for learning. Sadly, violence can disrupt the educational process, negatively affecting the school and the surrounding community.
Architects play an important role in the creation of facilities where students and faculty are safe from harm. As they partner with educators to alleviate risks, whether in newly constructed schools or renovated buildings, one common consideration is safety. The American Institute of Architects published “Where Architects stand: A statement of our values" in which school design and student safety is highlighted as a fundamental value. Specifically, they highlighted four core components:
- AIA will lead efforts at the local, state and federal levels of government to update school design guidelines. Architects can offer strategies designed to avert and restrict violence while preserving open learning environments that can positively influence student behavior and create more connected, open school communities. Achieving this critical balance in schools requires the development of best practice design standards and guidelines. AIA commits to advising on best practices and to monitor their effectiveness. AIA will work collaboratively with all levels of government to ensure they are adopted and followed.
- AIA will support collaborative and continuing education to achieve safe school design. The AIA will continue to engage in activities to better inform its members and leaders in the community of the many design options and avenues available for school officials to access. AIA will aggregate and disseminate school safety best practices by engaging its members, Knowledge Communities, and chapters across the country. AIA will conduct grassroots efforts to educate state and local government officials on the importance of implementing safe school design in their communities.
- AIA will strive to make safe school design eligible for federal grants. AIA will spearhead the formation of a multi-stakeholder coalition to support a bipartisan effort that makes architectural and design services for schools an allowable use of funds within existing federal funding and grants.
- AIA will establish a federal clearinghouse on school design. AIA is pursuing federal public policy to establish a repository of architectural and design resources that is accessible by educational officials, architects and other design professionals to inform the design of safe, productive learning environments.
Here in Shelby County, architects are leading the charge when it comes to designing safer and more functional schools. Michael Winter, AIA, NCARB, Architect Fleming Architects, recently was tasked with the renovation of Bartlett High School in Bartlett, Tennessee, to create a safer space out of a decades-old building. During the initial planning phase, Winter says that an architect works alongside all groups directly affected by the design of the school.
"Architects are uniquely positioned to design solutions because we are in the middle of everyone. We talk to the teachers, law enforcement, administration, and the students to find a solution that is appropriate and effective," Winter said.
A crucial area to assess for possible security breaches is the gateway to the school: the doors. Careful planning is required to ensure that non-verified guests are kept out while still allowing for optimal traffic flow inside the building for the students and faculty. Multiple entrances throughout a campus allow unverified guests easy access inside the school. One design solution that architects are implementing is the removal of all unnecessary exterior doors.
 Bartlett High School, Fleming Architects
Bartlett High School, Fleming Architects
When crafting plans for Bartlett High School, Winter's team noticed that administrative offices were scattered around the campus, prompting visitors to wander the halls. Their solution was to consolidate all offices to the immediate area surrounding the front door to the school. With a concentrated area dedicated to offices alone, a clear entry point is identified. Visitors will only be allowed access through an entry that requires that they pass through the offices, effectively eliminating the ability to wander the halls as an unwanted guest. With this solution in place, students and faculty know that any guests walking the halls are likely not where they are supposed to be.
While this solution has shown to be effective in high schools, college campuses are posed with another problem: they cannot regulate who comes in and out of the buildings as easily. Wendy Gross, AIA, Principal Braganza Design, says that architects must approach this issue with the idea of visibility in mind.
"College campuses have multiple buildings, and each building has multiple entrances that are accessible to anyone. A way to improve safety for professors and students is to increase visibility within the classrooms," Gross said. "By adding more glass and windows between classrooms, labs, and offices, they have visibility from any vantage point."

Tennessee College of Applied Technology, Braganza Design
To ensure safety among students inside of a school, large gathering areas are designed with transparency in mind. A student commons is ideally placed in a central location and is not blocked off by walls, allowing for easy monitoring of students by faculty. Clear visibility from the inside out adds another layer of protection. By crafting a "landscape buffer" along the perimeter of a school, a threat can be spotted in advance, allowing time for an emergency procedure to be put into action. Cameron McLemore, AIA, Associate Self + Tucker Architects, says that an open design concept is a crucial addition to any school.
 Memphis Business Academy, Self + Tucker Architects
Memphis Business Academy, Self + Tucker Architects
"Design-wise, I believe architects and designers should prioritize safety and learning on the same level, but less on a barricade approach. Instead, it should be hidden in plain sight by creating more openness and transparency within the building, with the addition of a thorough control on access," McLemore said. "The increase of visibility could prevent a lot of unfortunate events."
The final security aspect to consider is technology. Along with creating a building that is optimized for the safety of its inhabitants, architects are posed with the problem of creating a space that students feel comfortable in. Students should feel safe without feeling that their surroundings resemble a prison. With this in mind, designers find ways to implement security technology throughout campus in a discreet way. With one main entrance identified, schools can lock the remaining doors throughout the day and teachers and students with the proper authorization can use ID scanners or video intercoms to gain access. Doors can be locked and unlocked remotely. Video cameras are located throughout the building to monitor all activity.
In a world where the safety of students is a concern that only continues to grow, architects are able to use their skills to design a safer learning environment. Many risks have the possibility of being eliminated before they can even happen, thanks to the efforts of the designers.
For more information and resources on how architects are prioritizing design for safer and more secure schools, you can find articles and academic research on www.aia.org or via the link: https://www.aia.org/resources/206361-school-design-safety-resources.


Let Us Know What You Thought about this Post.
Put your Comment Below.